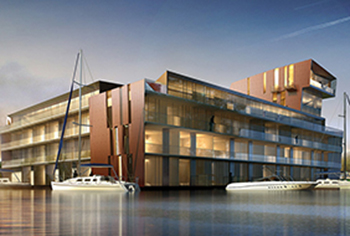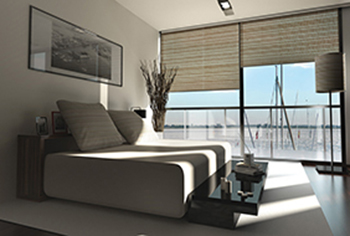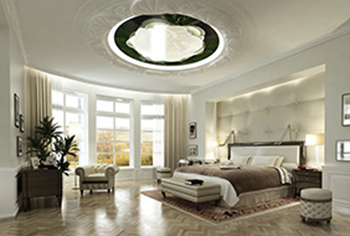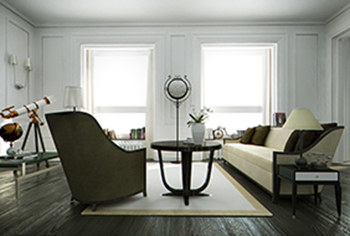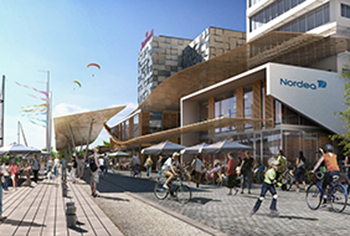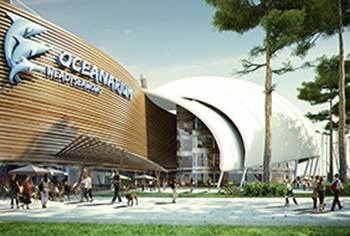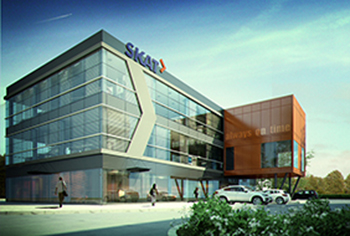
info@gazelleillustrations.comWe are creative, we are efficient, we are reliable
Gazelle 3D is an animation and rendering studio that specialises in apartment renderings, 3D interiors design, imaginary landscape scenes, photo realistic images and fully-ranged graphic design. We assist architects, property developers, private investors, constructors and interior designers to show their project in 3d.CREATIVE 3D STUDIO.Created 200 exteriors, 128 interiors, 8 walk thru, 50 sketchups Till Today
Trusted Us
Developers & Architectural Studios
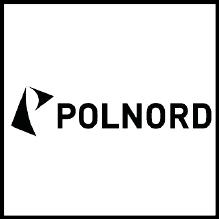
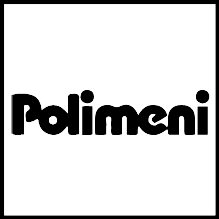
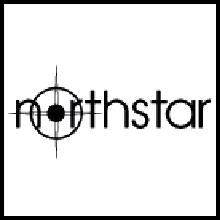
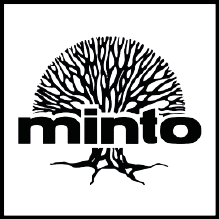
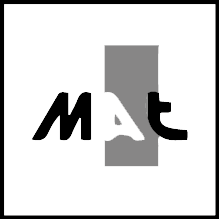


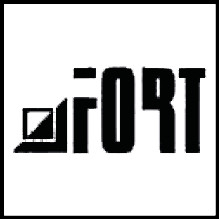




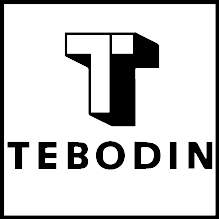
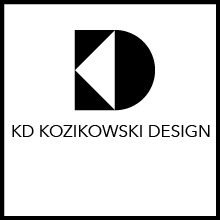
We are fully professional 3D images makers and our images stand out from other 3d studios due to excellent quality and level of complexity. We provide full services for real estate companies starting with marketing brochures, leaflets, high-resolution photorealistic renderings and ending with 3d animations showing the real estate from exterior and interior.Our Services
In 10 years, Gazelle 3D has completed more than 5000 renderings — our flagship product. Our team is experienced, savvy and will help you to come through the process form gathering the necessary materials, calculating costs, time and delivering the final 3d rendering.Great Team

Adam
Enthusiast
Architect. Responsible for contact with Clients

Pawel
Traveler
Architect. Responsible for delivering 3d images
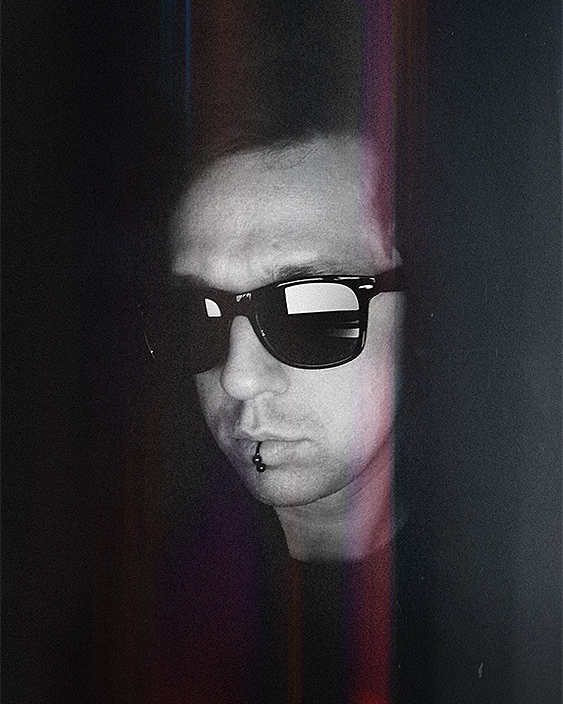
Jacek
Dark Spirit
Architect. Responsible for graphic design and websites.
Adam is a dedicated professional who always delivers his projects on time adhering to the brief. His managerial skills and business acumen are first rate. I would have no hesitation in recommending Adam to any of my clients or colleagues. I have worked with Adam for a number of years and found him to be extremely responsive and hardworking, He has a keen eye for detail and poseses excellent management and delivery skills. He always goes the extra mile and exceeds aspirations. Adam is a pleasure to work with. . We have been using gazelle studio for all our recent projects. Best quality 3d renderings. I fully recommend.

Danny Sharpe

Ian Holmes

Maciej Gwozdz
Please check our portfolio. All visualisations are based on real projects Gdansk, Poland Mikolajki, Poland Gdansk, Poland Mikolajki, Poland Gibraltar Private House, UK Gdynia, Poland Tricity, Poland Mikolajki, Poland Gdansk, Poland Wrobla Staw Development Private House, UK Warsaw, Poland Kolobrzeg, Poland Gdansk, Poland Motlawa River, Poland Gdansk, Poland Gdansk, Poland Interior Private HousePortfolio
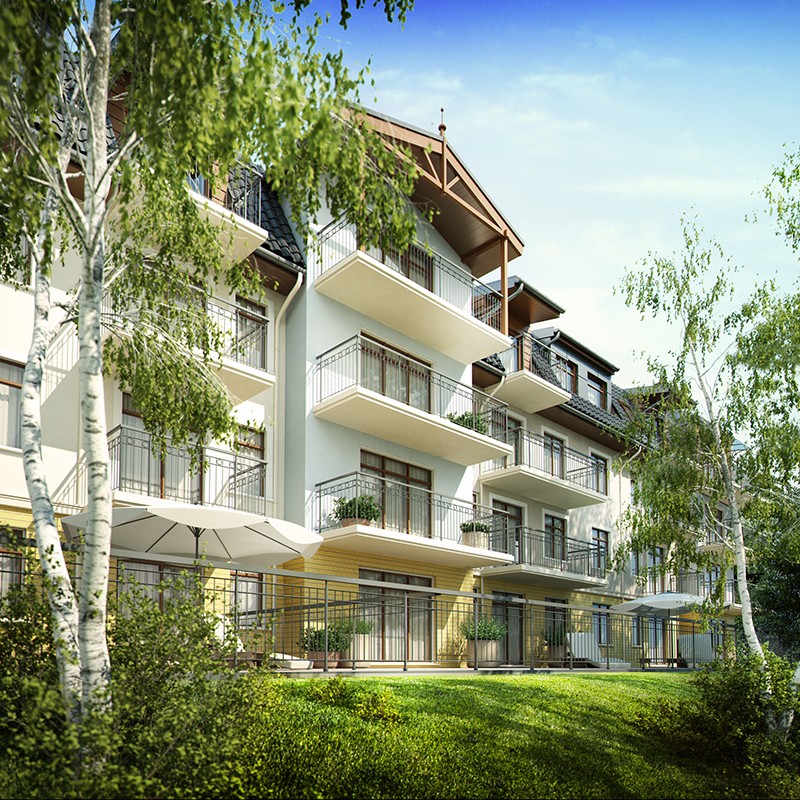
Housing Complex
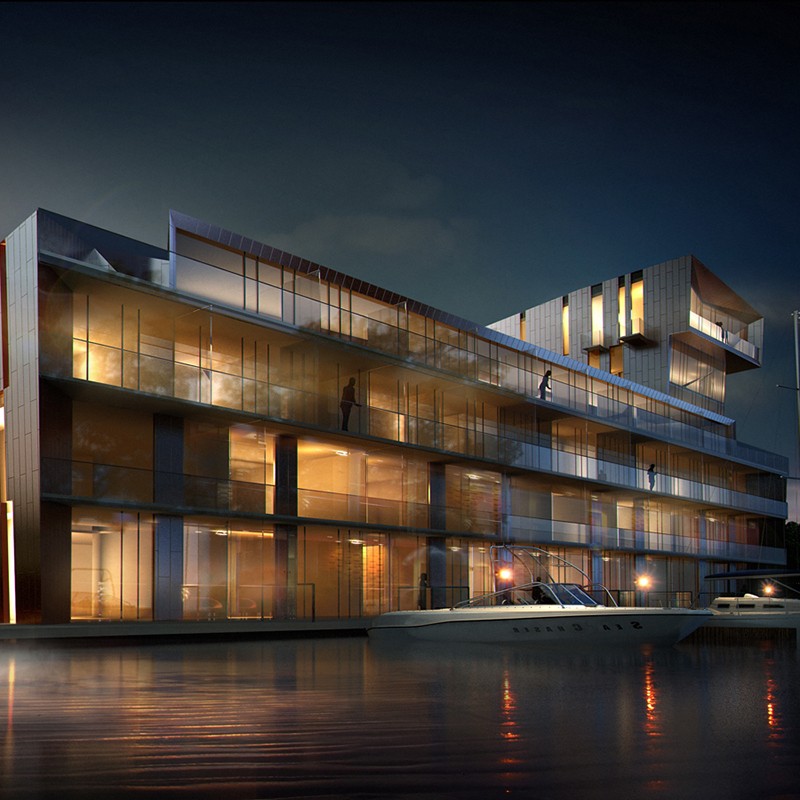
Hotel Mikolajki nightview
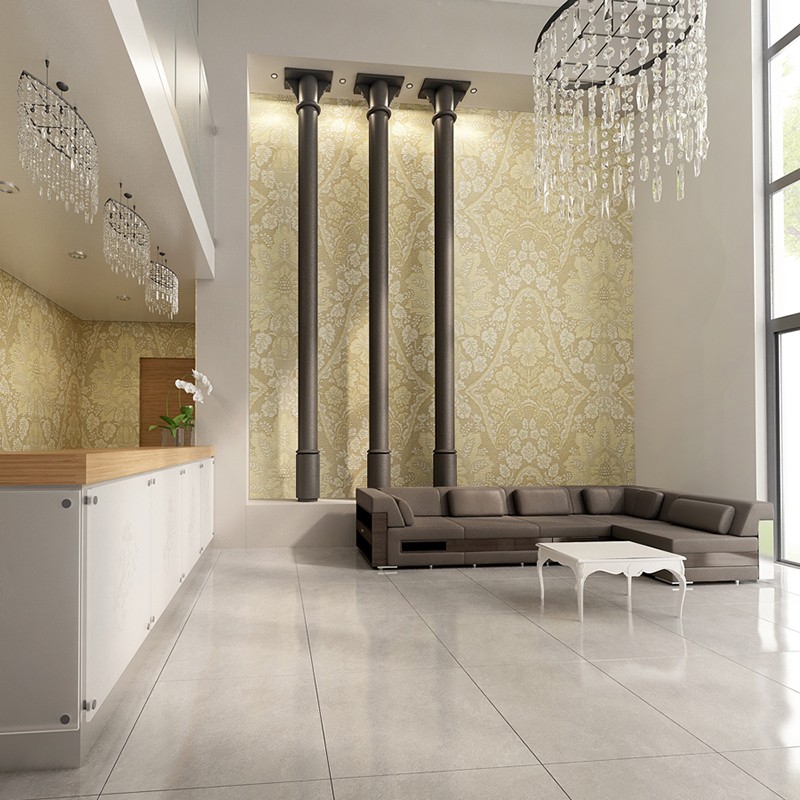
Apartments Reception
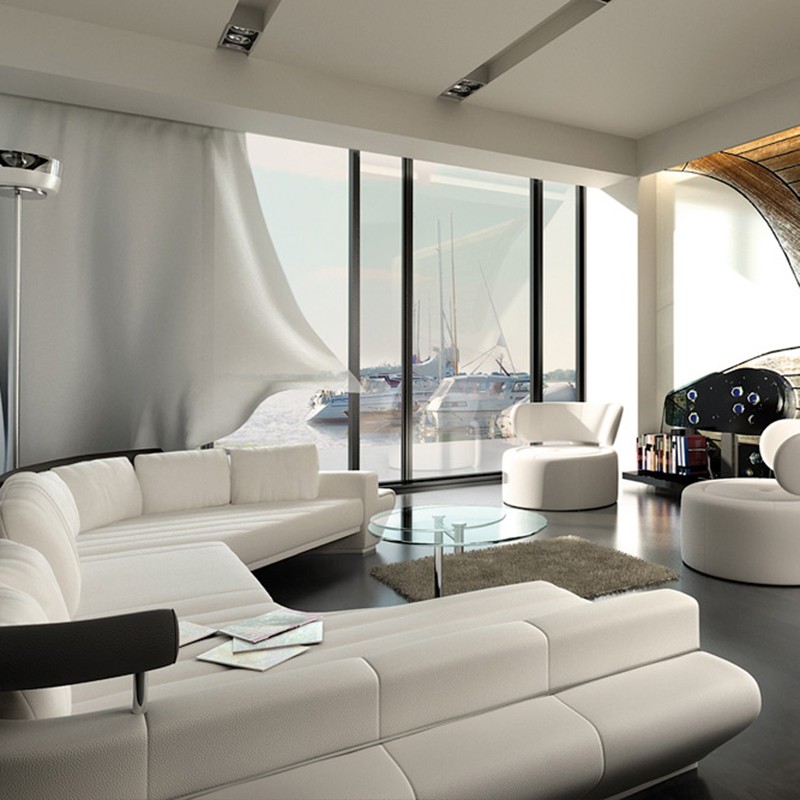
Hotel room
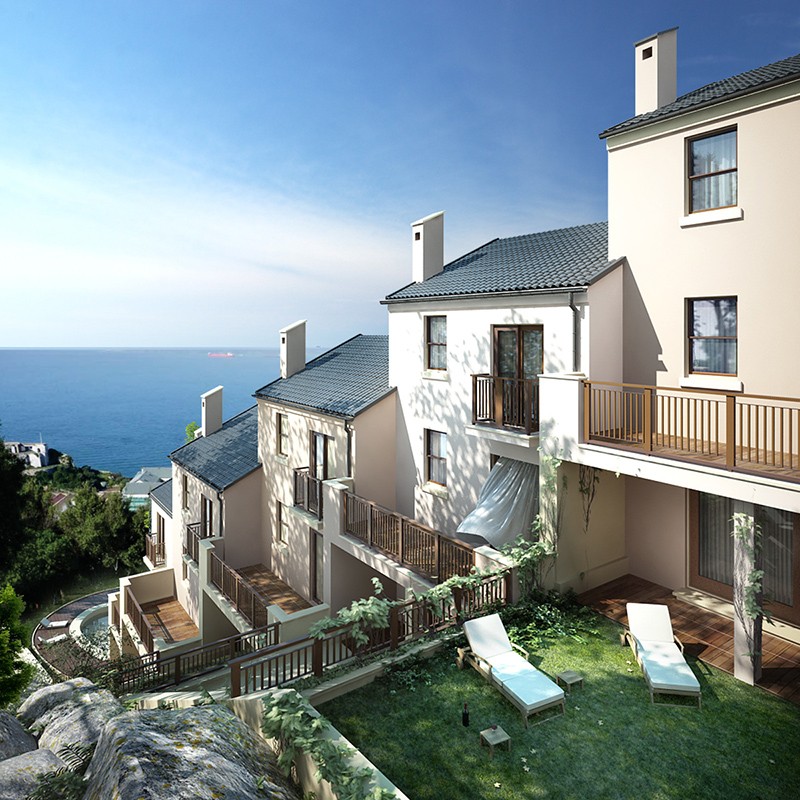
Apartments Buena Vista
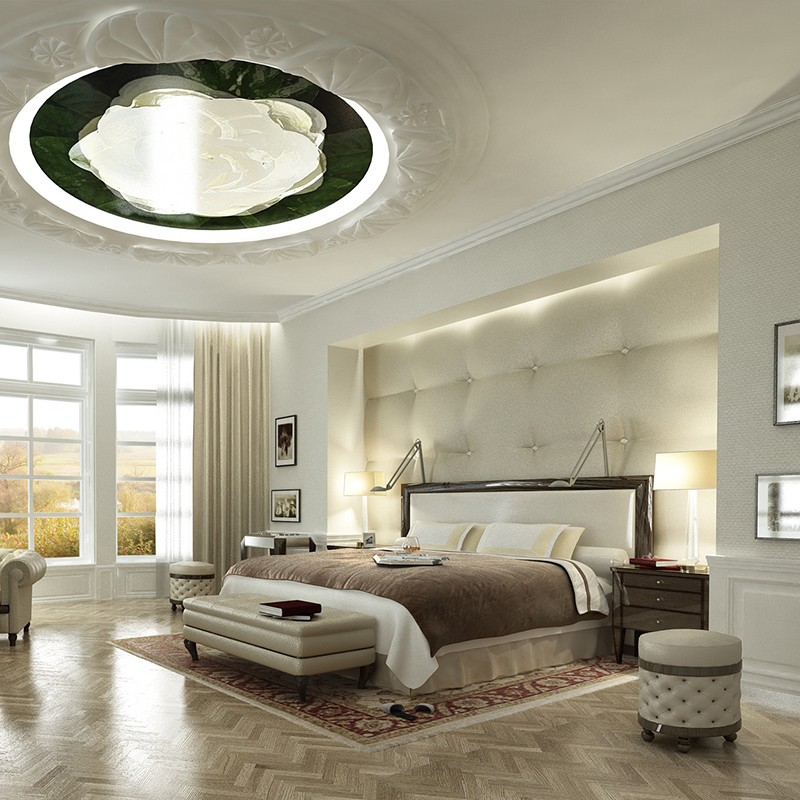
Bedroom
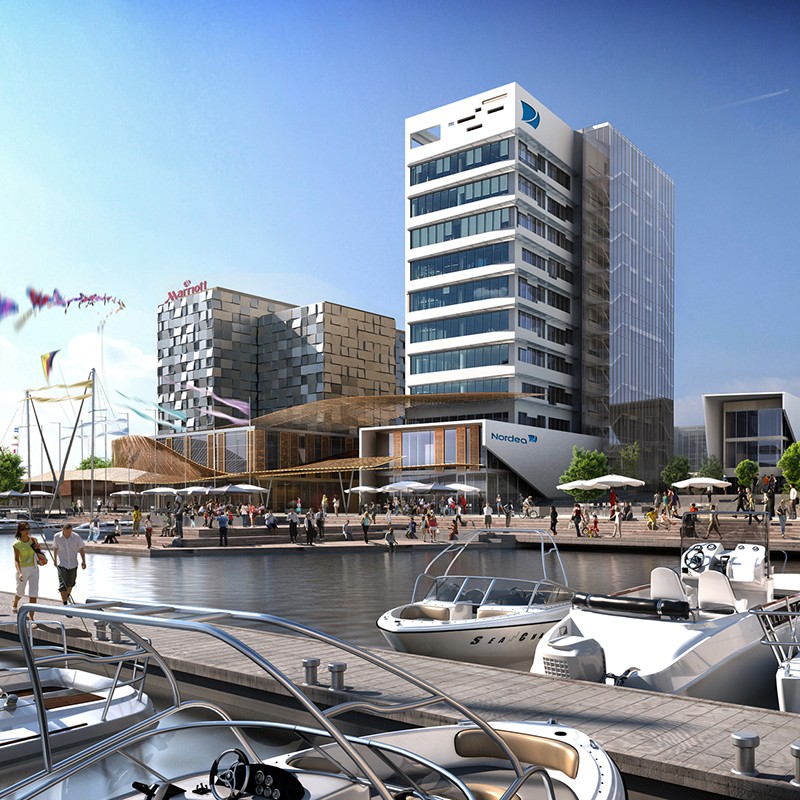
Waterfront Nordea
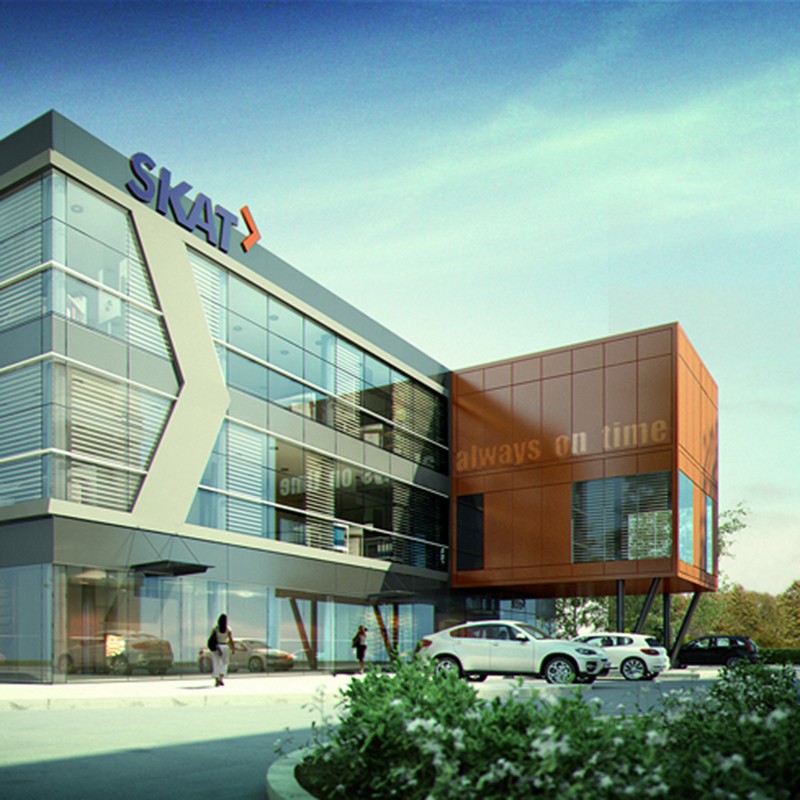
Skat Office
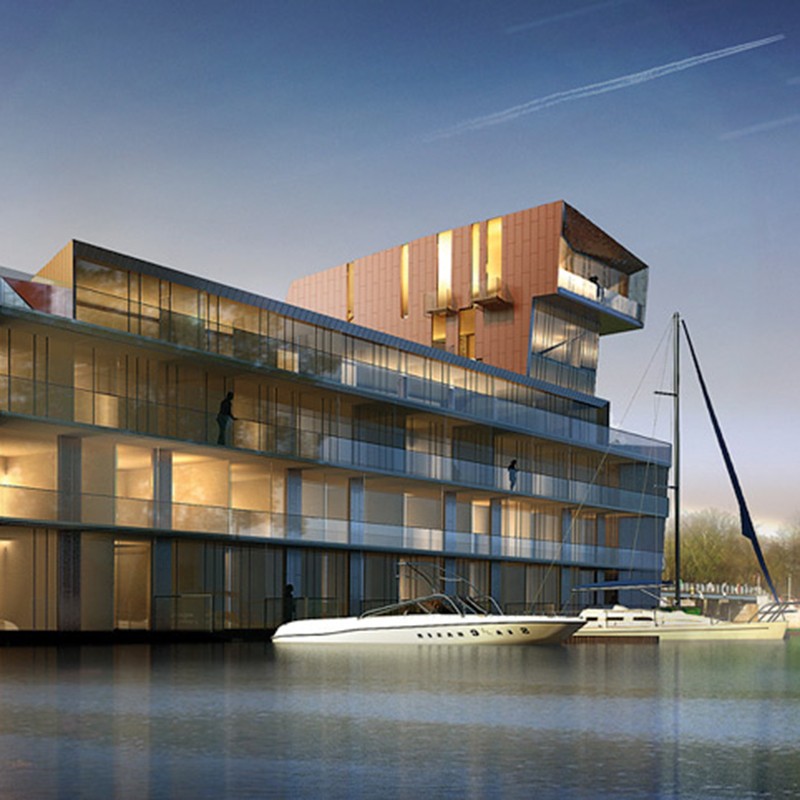
Hotel Mikolajki
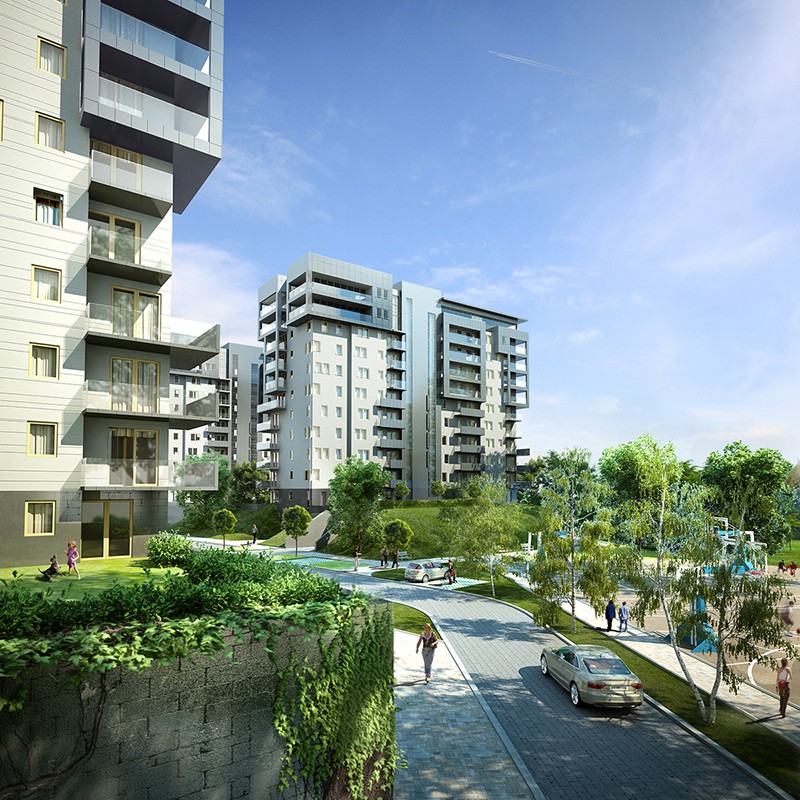
High Housing Complex
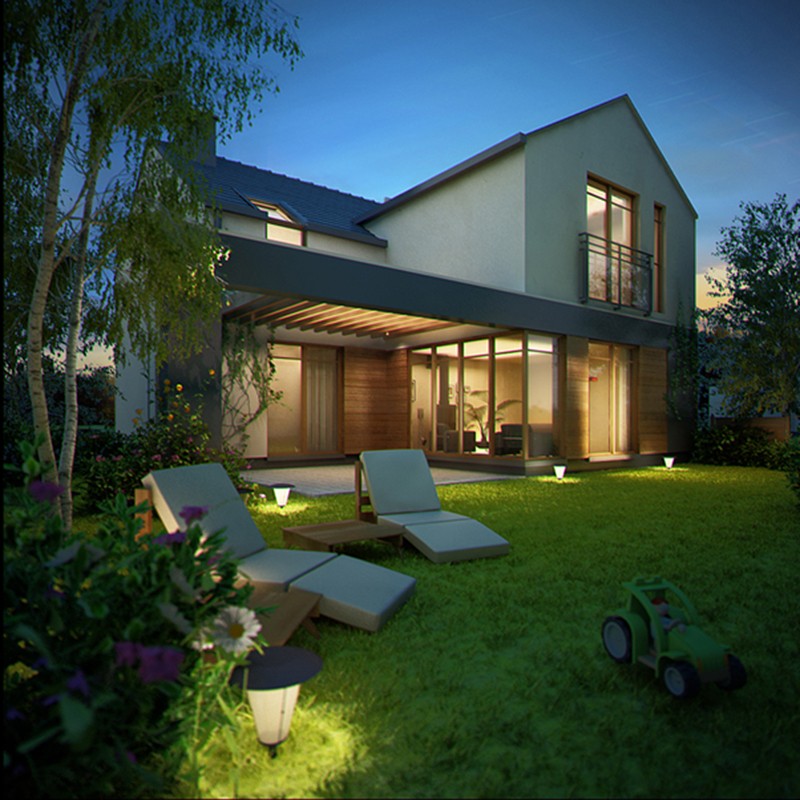
House with garden
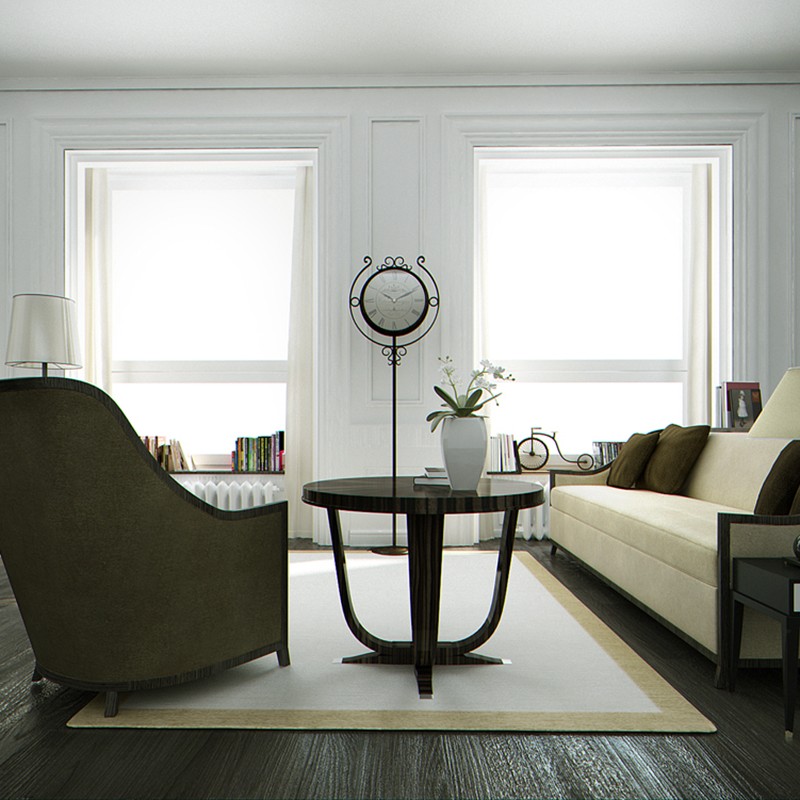
Living room
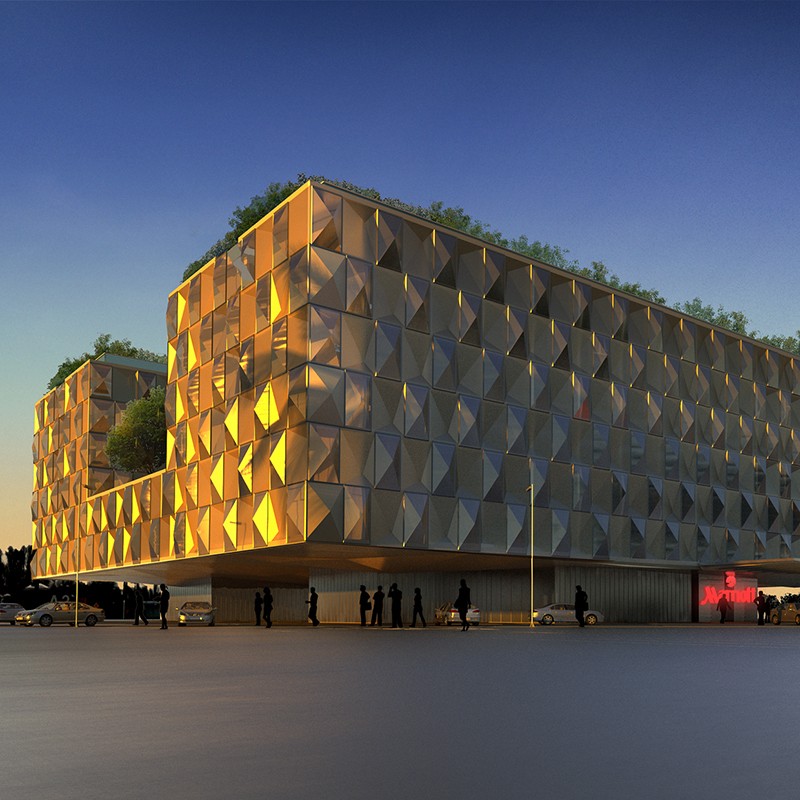
Hotel Marriott
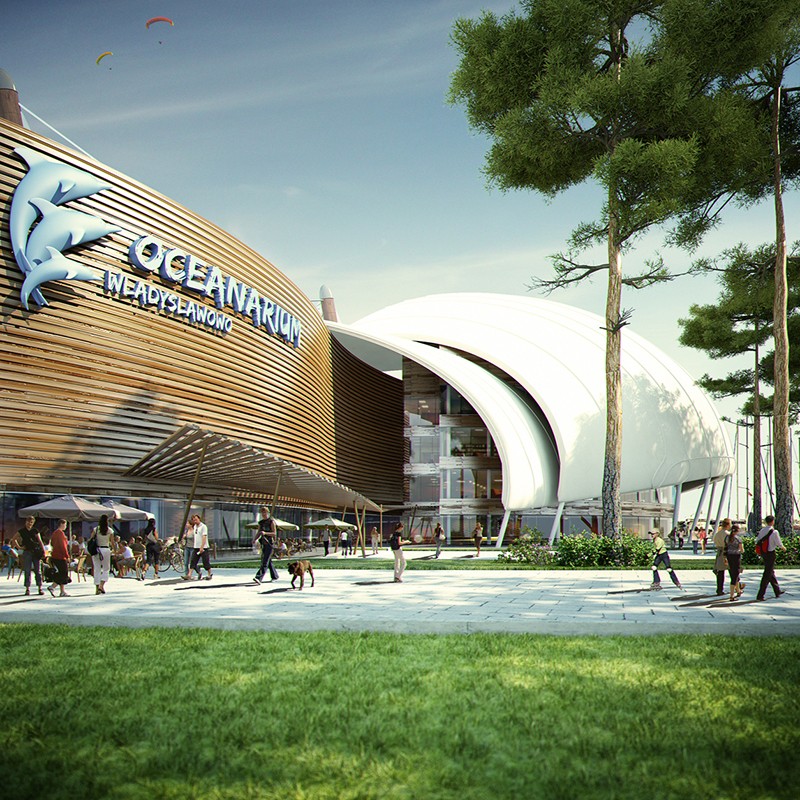
Oceanarium
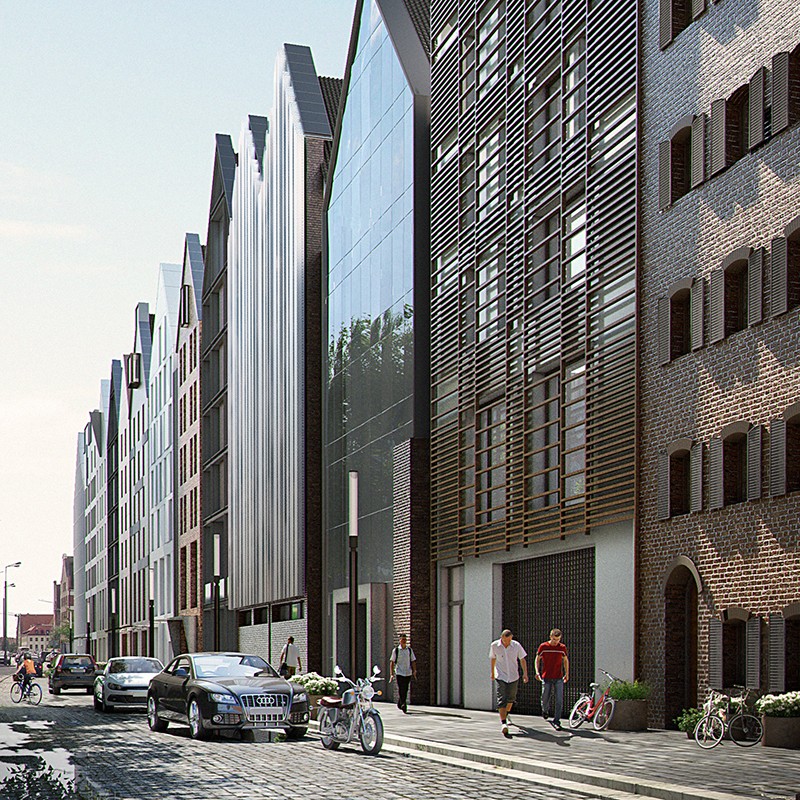
Apartments
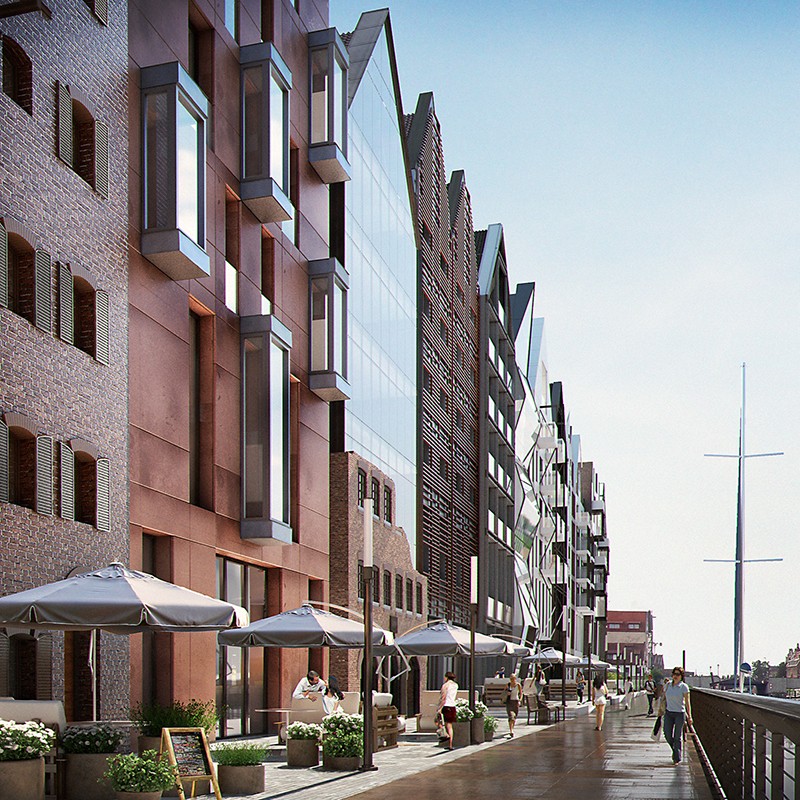
Apartments
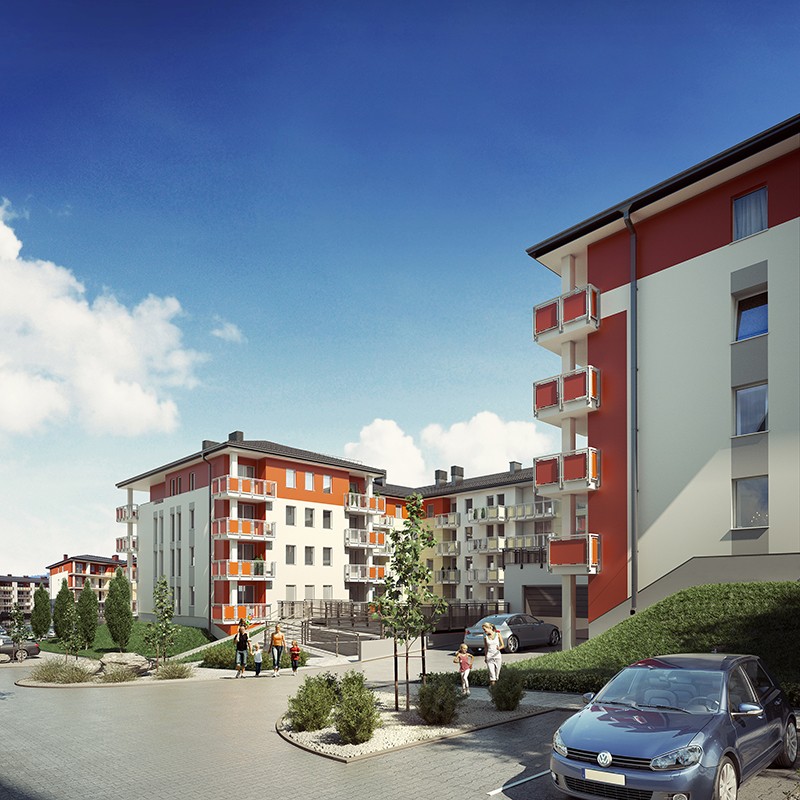
Housing Complex
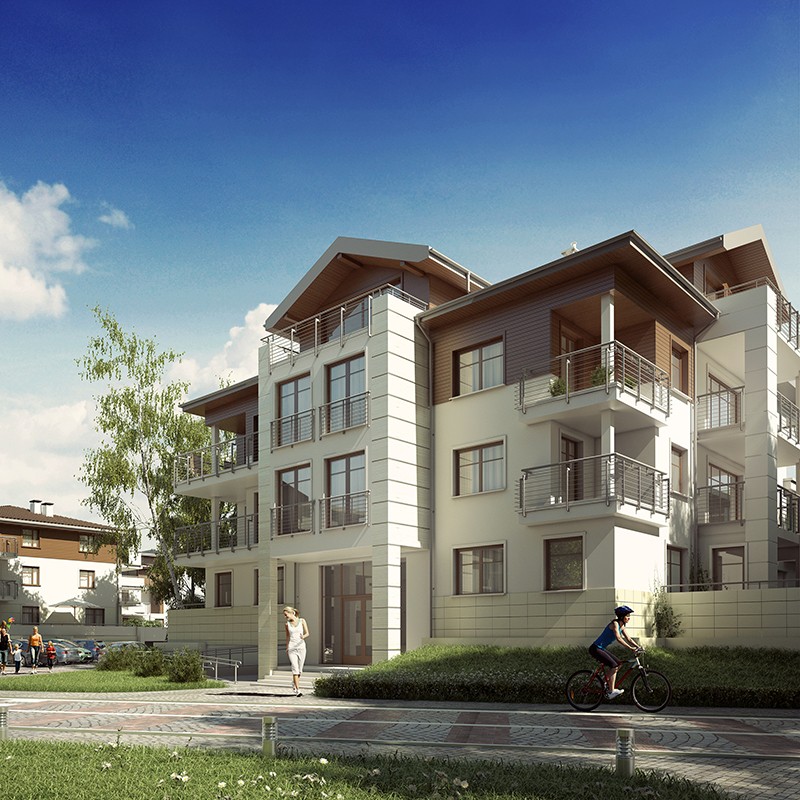
Housing Complex
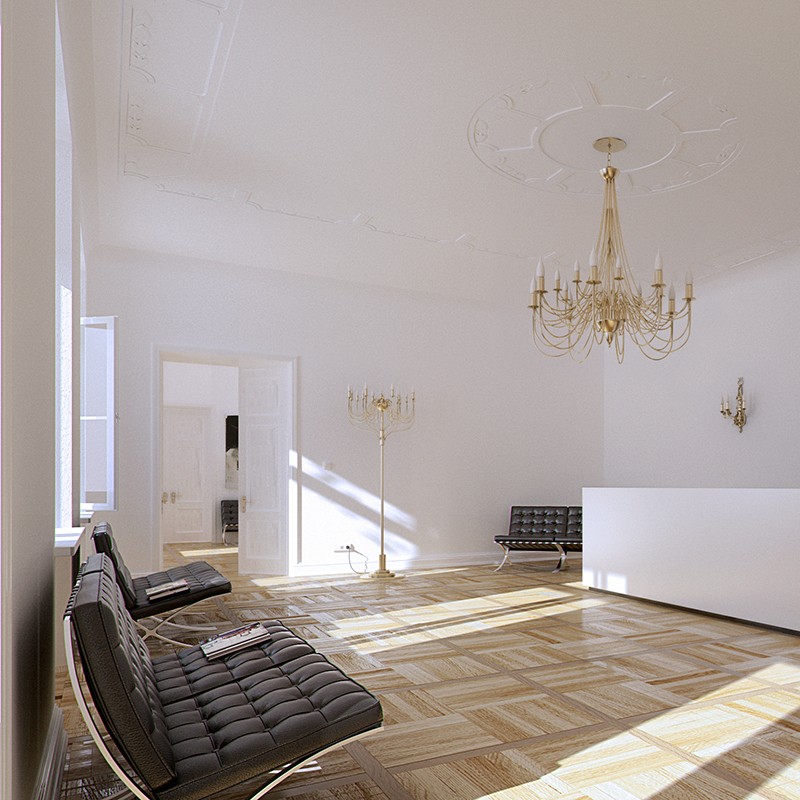
Reception
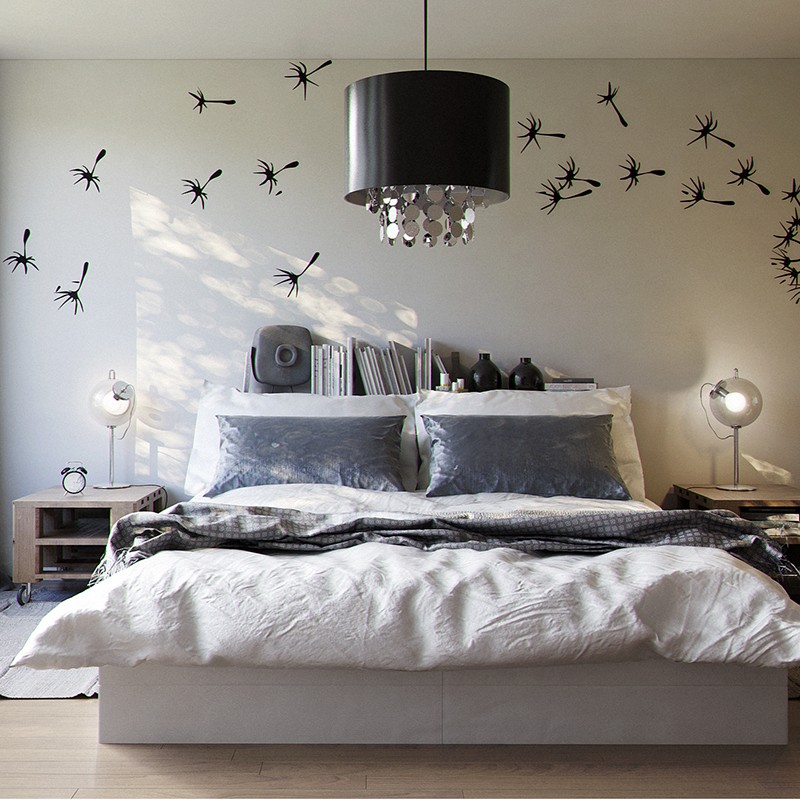
Bedroom
Gazelle 3d Studio will gladly reply to queries connected with 3d renderings, animations and graphic design asap. To prepare fee for our work we will need full information about the number of views, textures, type of rendering and Autocad or PDF drawings to see the scale and complexity.Contact Us
Name must not be empty
Please provide a valid email
Message should not be empty


